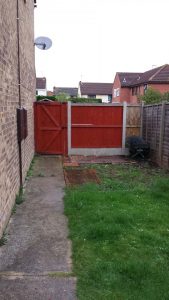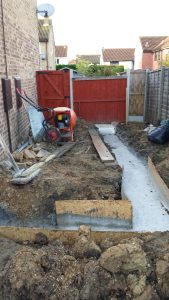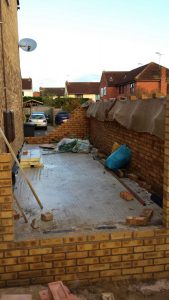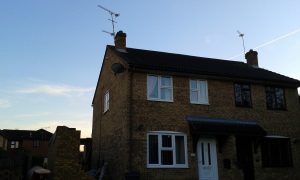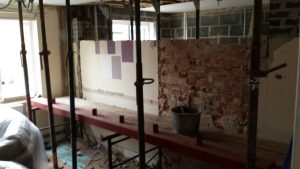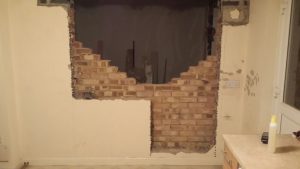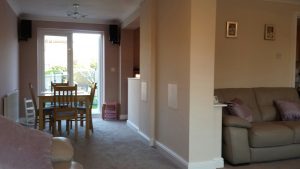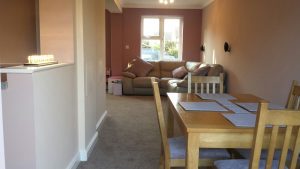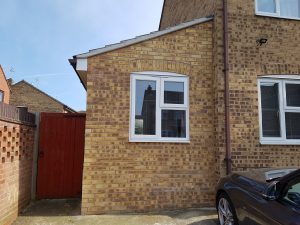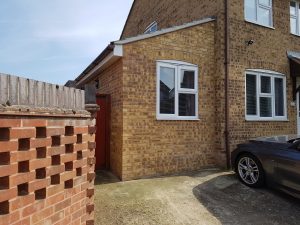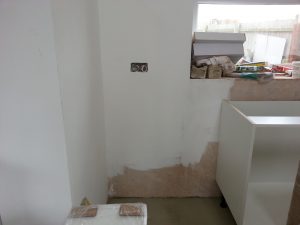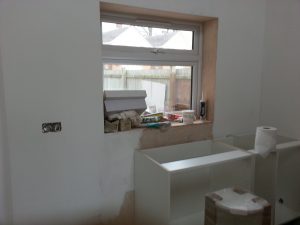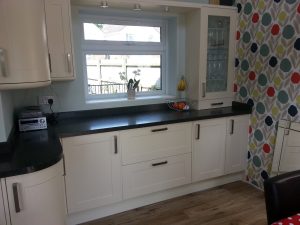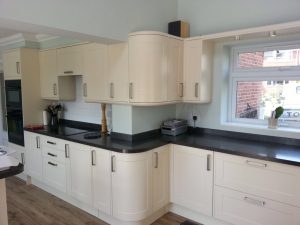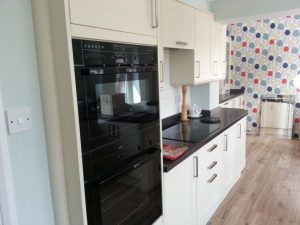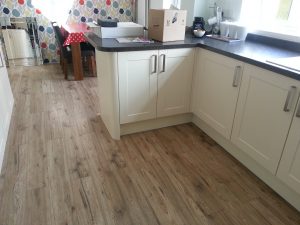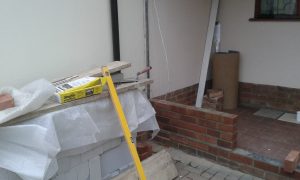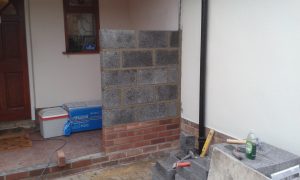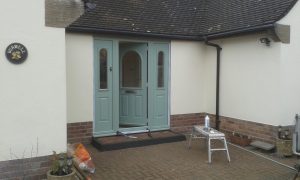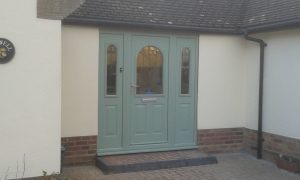This is what can become of a unused small area of a garden.
A brick/block extension on the side of the house to create a larger lounge and a dinning area.
both areas were knocked though to the existing rooms once the chimney was removed.
The roof was pitched with a matching tile to the existing building.
When the shell of the extension was built steel beams were put in to enable the walls to be removed to create a larger living space.
All electrics and plumbing were part of the build and put in to the price of the job.
When the job was completed all that was required was decorating which the customer wanted to do there selves.

